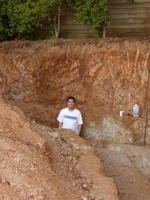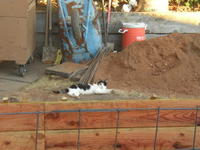July 29, 2005 - Day 20 of Remodel
Today the crew continued to dig the trench for the side yard retaining wall. No new photos, because the trench looks the same as it did yesterday (see photos from July 28, 2005).
However, I did take a photo of the hard dirt/rock the crew is having to dig through.
The dirt is a common kind of rock know as "SHALE." It's described as:
"Shale is the most abundant of all sedimentary rocks. It is composed primarily of soft clay minerals, but may include variable amounts of organic matter, calcareous material, and quartz grains. Shale may be any color, but is generally greenish gray to grayish black. It is relatively soft and has a smooth, greasy feel when freshly exposed, but is hard and brittle when dry. Most shales split into thin plates or sheets and are termed fissile, but others are massive (nonfissile) and break into irregular blocks. Shales weather very easily to form mud and clay."
minerals, but may include variable amounts of organic matter, calcareous material, and quartz grains. Shale may be any color, but is generally greenish gray to grayish black. It is relatively soft and has a smooth, greasy feel when freshly exposed, but is hard and brittle when dry. Most shales split into thin plates or sheets and are termed fissile, but others are massive (nonfissile) and break into irregular blocks. Shales weather very easily to form mud and clay."
However, I did take a photo of the hard dirt/rock the crew is having to dig through.
The dirt is a common kind of rock know as "SHALE." It's described as:
"Shale is the most abundant of all sedimentary rocks. It is composed primarily of soft clay
 minerals, but may include variable amounts of organic matter, calcareous material, and quartz grains. Shale may be any color, but is generally greenish gray to grayish black. It is relatively soft and has a smooth, greasy feel when freshly exposed, but is hard and brittle when dry. Most shales split into thin plates or sheets and are termed fissile, but others are massive (nonfissile) and break into irregular blocks. Shales weather very easily to form mud and clay."
minerals, but may include variable amounts of organic matter, calcareous material, and quartz grains. Shale may be any color, but is generally greenish gray to grayish black. It is relatively soft and has a smooth, greasy feel when freshly exposed, but is hard and brittle when dry. Most shales split into thin plates or sheets and are termed fissile, but others are massive (nonfissile) and break into irregular blocks. Shales weather very easily to form mud and clay."




























