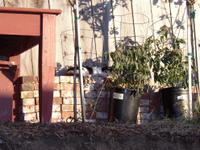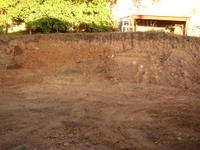
Our first setback.
The crew continued to dig the foundation for the north side of the house. Originally, they thought that by digging down to the foundation of our house, they would hit the natural grade of our hillside.
However, when they reach the foundation level (about 3 feet down), they discovered ANOTHER previously unknown wood retaining wall that was holding back yet more back-filled dirt.

A closer inspection of this small, one-foot high wood wall shows it must have been built before the original 1950 owners backfilled the yard with the retaining wall we had been aware of.
Our contractor explained it to us in the following email:
*******************************
We are currently experiencing difficulty with the foundation wall closest to the property line. We knew there was approximately four feet of fill at the rear of the existing office so we had planned on removing that fill and installing the foundation in the natural grade of the hillside.However after removing this fill it was discovered that there is a second smaller retaining wall at the property line approximately two feet tall. Then once you cross over into the neighbors yard she has two more retaining walls of her own just inside the property line.  All of these are wood retaining walls are very old and unstable. There is a very legitimate concern that given the state of these retaining walls with a heavy winter rain season the soil could shift and undermine the foundation of the addition causing the foundation to drop under the load of the structure. What needs to occur to alleviate this issue is to drill four concrete piers along this wall line. These piers will have to be deep enough to go below the neighbors lot so in the event that the hillside shifts the foundation will remain stable. If the soils shifts the farthest it could slide would be to the elevation of the neighbors lot obviously, this is highly unlikely but it is possible. If the new piers are drilled to a depth below the neighbors lot then the foundation cannot drop at all. If we install the foundation into the hillside as it is now and the soil is undermined the addition will sink. This is not a good thing.
All of these are wood retaining walls are very old and unstable. There is a very legitimate concern that given the state of these retaining walls with a heavy winter rain season the soil could shift and undermine the foundation of the addition causing the foundation to drop under the load of the structure. What needs to occur to alleviate this issue is to drill four concrete piers along this wall line. These piers will have to be deep enough to go below the neighbors lot so in the event that the hillside shifts the foundation will remain stable. If the soils shifts the farthest it could slide would be to the elevation of the neighbors lot obviously, this is highly unlikely but it is possible. If the new piers are drilled to a depth below the neighbors lot then the foundation cannot drop at all. If we install the foundation into the hillside as it is now and the soil is undermined the addition will sink. This is not a good thing.*******************************
The bad news is: the foundation is on hold until the structural engineer can get a set of plans to our contractor to tell him how to proceed. This should be done no later than the end of this week.
The good news is: minimal cost. There will not be an outrageous price difference to do this work. Also, it was good that they found this hidden retaining wall NOW, rather than after they had started to pour the foundation.

So in the long run, a slight delay, but hopefully nothing too disruptive, and in the end, the job will get done right.
Here are photos from today's work.
Click on any photo to see a larger view.


 All day, large dump trucks came and went from our house. Four truckloads of dirt were hauled away, and it's not yet completely done.
All day, large dump trucks came and went from our house. Four truckloads of dirt were hauled away, and it's not yet completely done.









