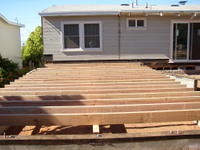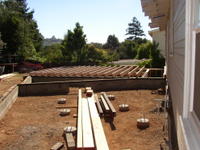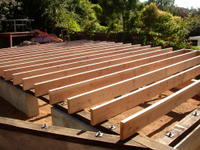Wednesday, August 03, 2005
Sunday, July 31, 2005
July 30, 2005 - Day 30 of Remodel
One full month of the remodel. Here's what's been accomplished so far:
1) Removal of back patio concrete and wall structure (See "July 6, 2005")
2) Digging of trenches for foundation (See "July 18, 2005")
3) Removal of side yard for side yard retaining wall (See "July 13, 2005")
4) Pouring of foundation for the house addition (See "July 22, 2005" and "July 27, 2005")
 Today (the third Saturday in a row the foundation sub-contractor has
Today (the third Saturday in a row the foundation sub-contractor has come out -- impressive!), the crew worked on laying the frame for pouring the foundation for the side yard retaining wall.
come out -- impressive!), the crew worked on laying the frame for pouring the foundation for the side yard retaining wall.
In the photos, you can see how the deep trenches are being filled with rebar and wood in preparation for pouring the concrete retaining wall, hopefully next week.
Click on any photo to see a larger view.


1) Removal of back patio concrete and wall structure (See "July 6, 2005")
2) Digging of trenches for foundation (See "July 18, 2005")
3) Removal of side yard for side yard retaining wall (See "July 13, 2005")
4) Pouring of foundation for the house addition (See "July 22, 2005" and "July 27, 2005")
 Today (the third Saturday in a row the foundation sub-contractor has
Today (the third Saturday in a row the foundation sub-contractor has come out -- impressive!), the crew worked on laying the frame for pouring the foundation for the side yard retaining wall.
come out -- impressive!), the crew worked on laying the frame for pouring the foundation for the side yard retaining wall.In the photos, you can see how the deep trenches are being filled with rebar and wood in preparation for pouring the concrete retaining wall, hopefully next week.
Click on any photo to see a larger view.












