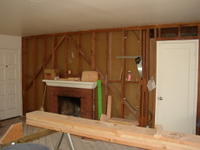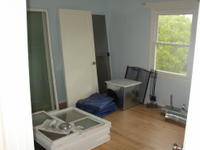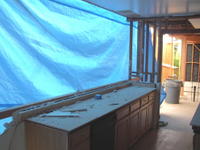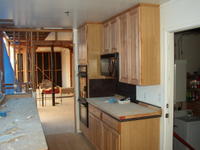August 26, 2005 - Day 54 of Remodel
 More walls have been knocked down.
More walls have been knocked down. The living room wall adjacent to the garage has been removed to it's framing to allow for construction of the mud room, and also to bring the wall up to code (the wall between the residence and the garage must be fireproofed -- in 1950 when the house was built, this was not the case.)
The living room wall adjacent to the garage has been removed to it's framing to allow for construction of the mud room, and also to bring the wall up to code (the wall between the residence and the garage must be fireproofed -- in 1950 when the house was built, this was not the case.) Fixtures that have been removed and will be re-used have been placed in the front bedroom, which will not be touched.
Fixtures that have been removed and will be re-used have been placed in the front bedroom, which will not be touched.
 The back wall of the kitchen has been removed. Notice that the kitchen cabinets over the sink have been removed and are stored in the garage. Plywood has been placed on top of the kitchen granite countertop to protect it during the remodel.
The back wall of the kitchen has been removed. Notice that the kitchen cabinets over the sink have been removed and are stored in the garage. Plywood has been placed on top of the kitchen granite countertop to protect it during the remodel.

 The garage is storing various items, and you can see through the rafters of the garage the blue tarp covering the torn off roof.
The garage is storing various items, and you can see through the rafters of the garage the blue tarp covering the torn off roof.
 Finally, you can see a photo of the back of the retaining wall, and the drainage material placed behind it (notice the mesh fabric, rocks, and large PVC piping).
Finally, you can see a photo of the back of the retaining wall, and the drainage material placed behind it (notice the mesh fabric, rocks, and large PVC piping).Click on any photo to see a larger view.


