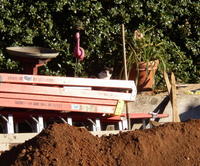Saturday, July 23, 2005
July 22, 2005 - Day 14 of Remodel - Retaining Wall Side Yard
Retaining Wall

I've divided the photos for Day 14 into two sections.
This first section is the retaining wall on the side yard.
As you recall, the whole upper terrace area of our backyard has been removed (See "July 13, 2005 - Day 6 of Remodel") to make a level yard on the side of our house. A large, six-foot retaining wall will be built to hold back the hill on which our neighbors' houses sit.
This six-foot wall will be made of concrete, and was designed by a structural engineer to ensure it will be able to hold the hill. The wall will go four feet deep into the ground, and have "feet" on either side of it to keep it from tilting or falling.

To put the wall that deep into the ground, today the crew dug a large three feet deep trench where the wall will go. They also started to place the rebar (metal poles) and wood which is the frame that will hold the concrete when poured.
When completed, the wall will be five feet from the back fence, and six feet tall. The dirt you see in the photos will be used to back fill the fence.

Click on any photo to see a larger view.

I've divided the photos for Day 14 into two sections.
This first section is the retaining wall on the side yard.
As you recall, the whole upper terrace area of our backyard has been removed (See "July 13, 2005 - Day 6 of Remodel") to make a level yard on the side of our house. A large, six-foot retaining wall will be built to hold back the hill on which our neighbors' houses sit.
This six-foot wall will be made of concrete, and was designed by a structural engineer to ensure it will be able to hold the hill. The wall will go four feet deep into the ground, and have "feet" on either side of it to keep it from tilting or falling.

To put the wall that deep into the ground, today the crew dug a large three feet deep trench where the wall will go. They also started to place the rebar (metal poles) and wood which is the frame that will hold the concrete when poured.
When completed, the wall will be five feet from the back fence, and six feet tall. The dirt you see in the photos will be used to back fill the fence.

Click on any photo to see a larger view.

Wednesday, July 20, 2005
July 20, 2005 - Day 12 of Remodel
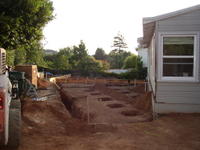

The crew continued to dig square holes for more foundation work.
They also added boards along the foundation trenches, presumably to hold the concrete that will be poured for the foundation.

 The structural engineer came out today to check the trenches in preparation for pouring concrete.
The structural engineer came out today to check the trenches in preparation for pouring concrete.
Finally, the crew moved a TON of dirt from the yard.
 The side yard is now completely level, and the high wall you see in photos is over six feet high.
The side yard is now completely level, and the high wall you see in photos is over six feet high.Click on any photo to see a larger view.
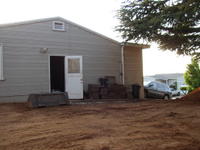
July 19, 2005 - Day 11 of Remodel

Today the crew dug large square holes within the boundaries of the foundation trenches.
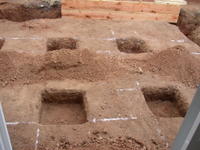 These will hold additional concrete piers to support the perimeter of the foundation.
These will hold additional concrete piers to support the perimeter of the foundation.

Notice the strings
 along the foundation trenches to help keep everything straight.
along the foundation trenches to help keep everything straight.Our cat Tabby
 -- who is a wild cat who has "adopted us" has remained at the work site.
-- who is a wild cat who has "adopted us" has remained at the work site.We thought she might be frightened off by the work, but she actually is very intrigued by it. She leaves when the workers arrive in the morning, but returns each evening to climb around the equipment. Tabby maintains her bed up under the rose bushes each night!
Click on any photo to see a larger view.
Monday, July 18, 2005
July 15, 2005 - Day 8 of Remodel
No photos taken on July 18. Too be honest, there was not an appreciable change to the photos from the day before.
July 16, 2005 - Day 9 of Remodel
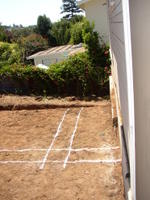
We woke up to a surprise on this Saturday morning. The foundation crew was out working!
Guess they wanted to make up for the missed day of work while waiting for the structural engineer. Pretty impressive stuff.
 Two men worked all day leveling more of the grade, surveying the grade, and also deepening the north trench.
Two men worked all day leveling more of the grade, surveying the grade, and also deepening the north trench.
 They also took a chainsaw to the big tree root in the trench.
They also took a chainsaw to the big tree root in the trench.At the end of the day, they left string and chalk markers outlining where more of the foundation will be dug.
Click on any photo to see a larger view.
July 14, 2005 - Day 7 of Remodel


Today the crews continued to dig out the side yard, piling up more and more dirt.
The ground needs to be dug deep, because the foundation for the retaining wall will need to be at least 2-3 feet below ground level.
It's good thing we got permits for all this. One of our neighbors called the city to complain. Fortunately for us, the city told them all the permits were in order, and everything was approved!


Click on any photo to see a larger view.










